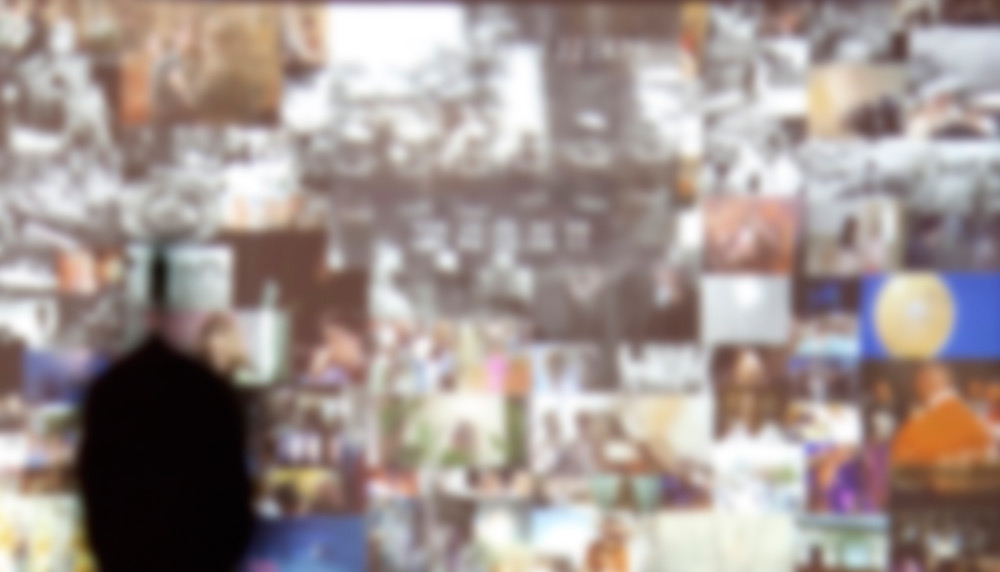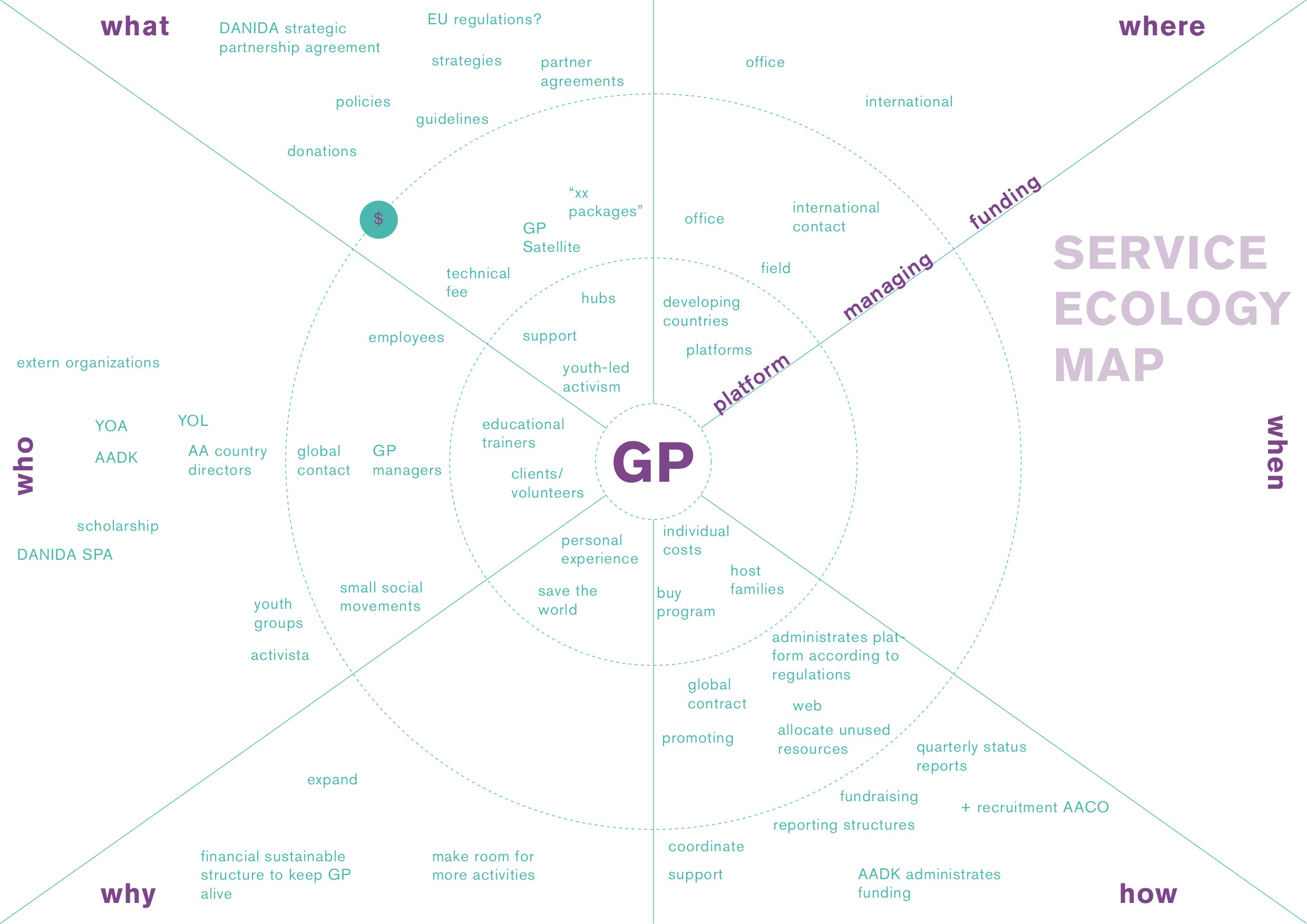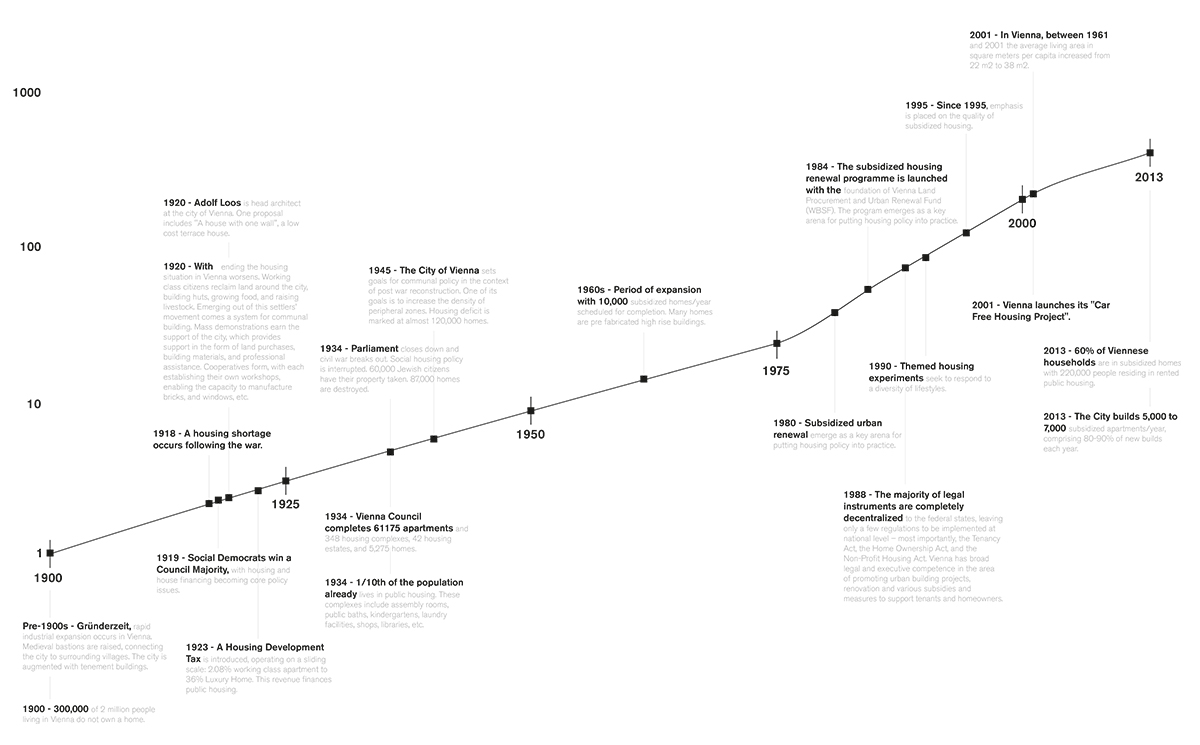Anatomy of a Parkette
An ongoing interest in small urban spaces and their uses prompted DoUC to wonder, why do parkettes exist across the GTA and how can these spaces be used in a more meaningful way?
The term “Parkette” is almost exclusively unique to Toronto, used as a label for small park spaces of less than 0.1 hectare. Using a variety of self-directed research methods, including interviews with city employees and site visits, we learned that each of the six former municipalities that are now part of Toronto had their own policy for establishing parkettes. Differences in those policies created variation between spaces, leaving the current city with an assorted collection of small parks.
The findings of this research initially became an article for On Site Review that examined the concept and characteristics of parkettes, and developed eight typologies of Toronto’s parkettes to better organize and understand this public asset—Lakefront Slips, Subway Surplus Lands, Road Allowance, Traffic Allowance, Awkward Situations, Urban Cuts, Grid Interrupted and Other.
The publication sparked interest with Harbourfront Centre who saw value in pursuing further research, commissioning DoUC to create an installation as part of the New City Landscape exhibition. All of Toronto’s parkettes were identified and categorized within the eight typologies by DoUC, creating an exhaustive catalogue of the parkette spaces. The typologies themselves were also explored and developed further, building an overall system of classification that allows for a more consequential discussion of the spaces as an entire system rather than as independent properties.
The installation visualized this information with a giant 3D catalogue of the spaces using photographs and colour-coded classification within the eight typologies, giving people the chance to quickly grasp the overall characteristics, categories and potential as a collective resource. By considering them this way, design strategies could be developed for entire categories as well as on an individual basis.
Equipped with a simplified way to understand this important but underused city resource, the objective was to prompt people to ask further questions such as: How can all of these small and sometimes leftover park spaces have more meaning? What does park space mean to Toronto? How can this public land be used for the public good? In what ways could the community benefit if some of this space was sold and the money reinvested in new ideas?







